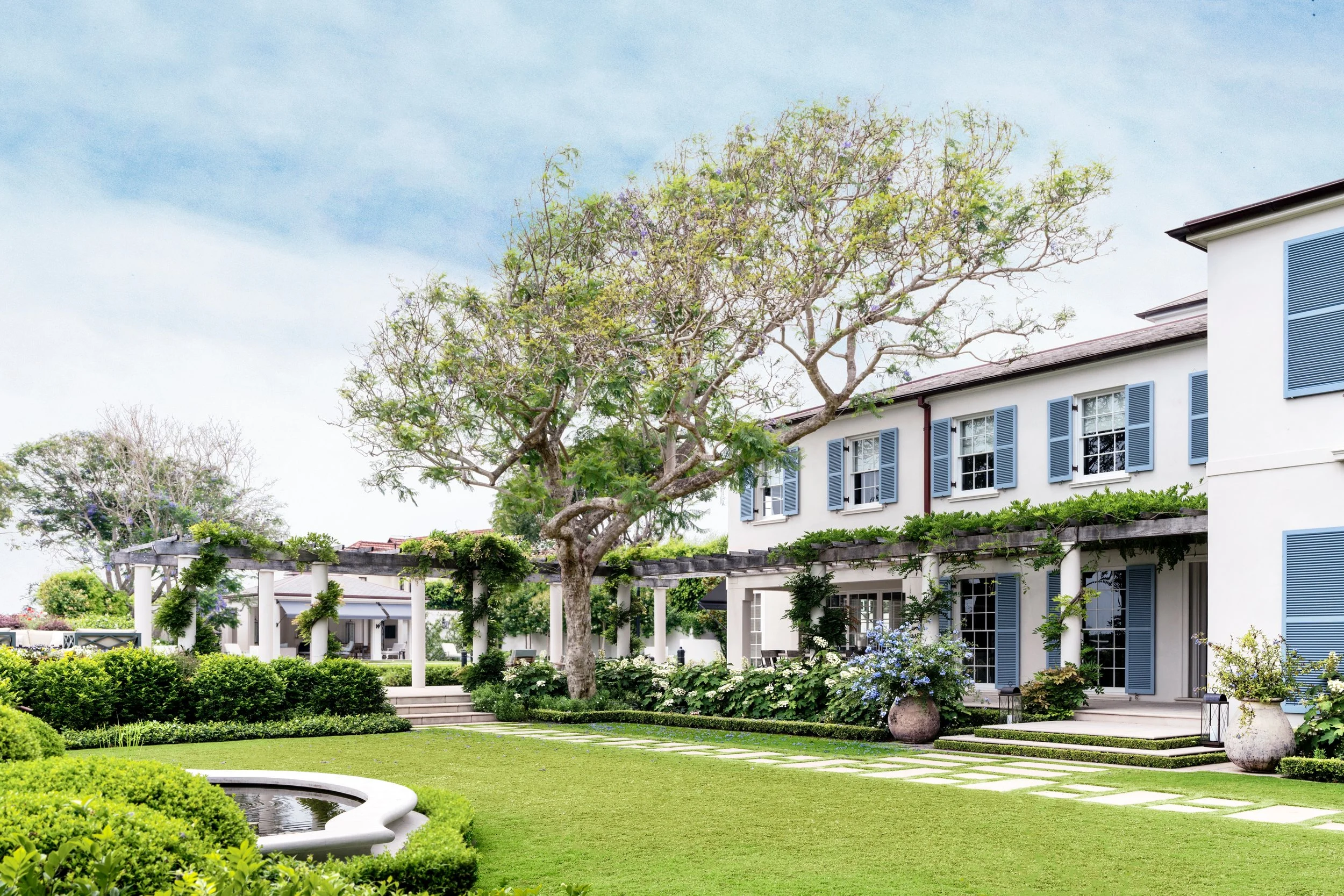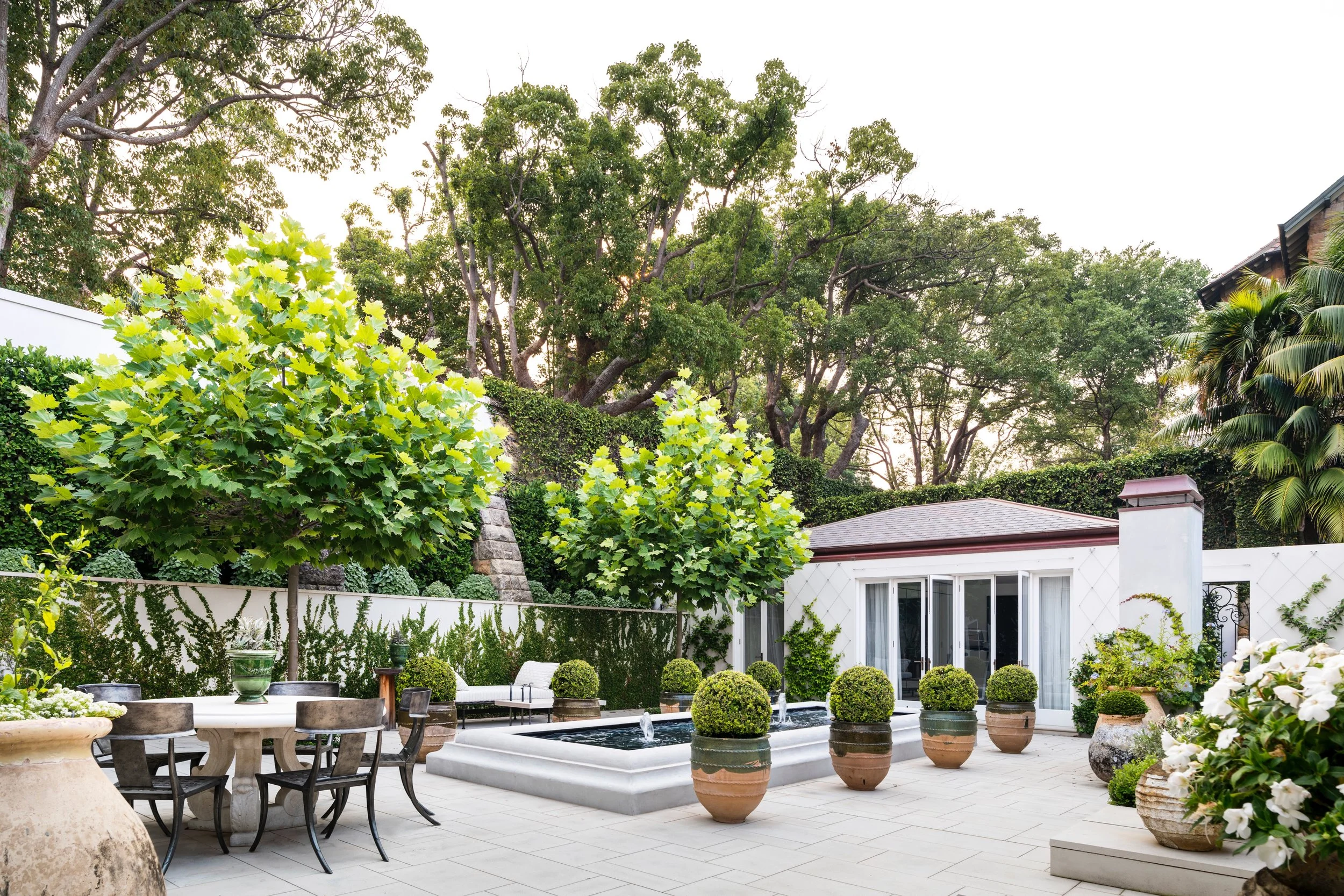POINT PIPER HOUSE
ALTERATIONS & ADDITIONS // HERITAGE HOUSE
This project was undertaken while working for Campbell Architecture, where I was the project lead responsible for the design development, construction documentation, and construction administration.
This project showcases an extensive alteration and addition to a classic Leslie Wilkinson-designed house in Point Piper. The transformation includes a modern gym, a relocated pool with new amenities, and a subterranean car garage beneath the existing tennis court.
Designed as a private retreat, the residence balances family intimacy with sophisticated spaces for entertaining. It integrates the family’s art collection, allowing for seamless hosting of events and functions throughout the year. Thoughtful design and craftsmanship reflect the family’s vision for a home that will be cherished for generations.









